How would you like to elevate your style with different living room concepts? In this article, we will explore the concept of embracing useful changes in modern life through various living room layout ideas. If you value innovation, are open to change, and don’t shy away from making mistakes, then this article is perfect for you.
Our objective is to provide you with a fresh perspective that will help you make more efficient decisions when it comes to designing your living room. These ideas can be customized to suit your unique tastes and preferences.
How to Place Furniture in a Living Room?
To create an aesthetic living room, furniture, carpets, curtains, and other essentials should be in harmony with one another. Typically, people pick furniture that appeals to them but doesn't complement the rest of the room. This is one of the most common mistakes that result in unattractive living rooms.
If you choose furniture pieces that go together, designing them will be easier. The first step in decorating a room should be placing the most prominent pieces. It is usually a rug. Following the rug placement, you can arrange the sofas in order of size.
15 Living Room Layout Ideas
For a design that appeals to your sense of style, you can consider these 15 different living room arrangement ideas that will enhance your living room's appearance and comfort.
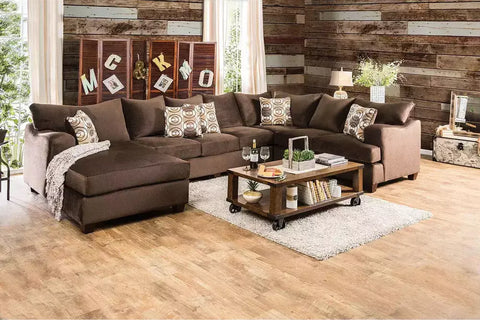
1. U-Shaped Arrangement
U-shaped designs are one of the most effective ways to create a stylish and intimate conversation area in the living room. You can easily configure this symmetrical design to meet your personal needs. The method provides maximum space utilization in large living rooms. A U-shaped design is also effective for watching movies, and television together.

2. L-Shaped Arrangement
L-shaped designs are an excellent choice for small bedrooms as they maximize the available space and create an intimate ambiance. They can be tailored to fit corners and awkward spaces, so they're aesthetically pleasing and practical. Moreover, narrow living room ideas can be combined with L-shaped designs to establish separate zones. These seats can be effortlessly separated from one another, making them easy to clean and transport. Furthermore, their versatile design allows for flexible placement in any desired location.
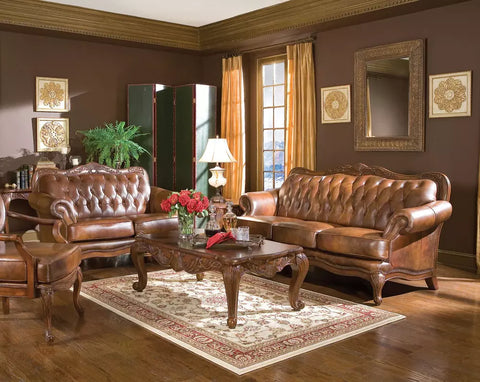
3. Traditional Layout
Traditional interior design typically includes a sofa facing a focal point like a fireplace or TV. As part of this arrangement, there is usually a sofa opposite two matching armchairs and side and coffee tables that coordinate. Additional seating, such as armchairs or a loveseat, can be placed perpendicular to the sofa. The layout tends to be symmetrical, creating a sense of security and reliability. The traditional design also incorporates fussy details like ruffled window treatments and fringe on armchairs.
4. Open Concept Layout:
The open living room floor plan combines multiple rooms into one large space, like the living room, dining area, and kitchen. Their popularity comes from their ability to make small spaces feel bigger, improve traffic flow, and facilitate entertainment. However, there are some drawbacks, like less privacy and more noise. The cohesive look of open floor plans is enhanced when walls and architectural details are the same color and accents are complimentary.
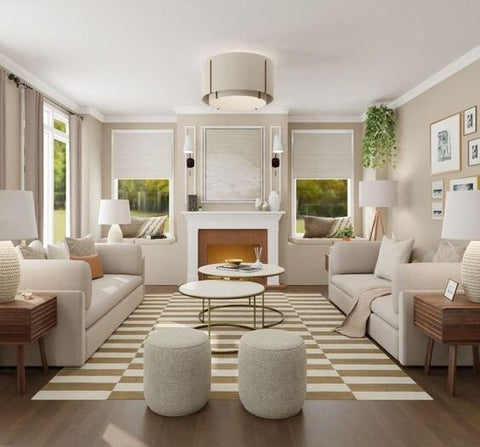
5. Symmetrical Arrangement:
When designing a modern and welcoming symmetrical living room, several important factors must be considered. The symmetry of the room should be based on a focal point, such as a fireplace or window. You can utilize wallpapers, textiles, and artwork to incorporate patterns, colors, and shapes throughout the room. Adding curved sofas, rounded furniture, and vibrant accents can create a relaxed atmosphere. While the main elements should be symmetrical, smaller details like lighting fixtures or decorative objects can also be symmetrical to add visual interest.
6. Minimalist Layout:
A minimalist small living room layout aims to strike a balance between simplicity and comfort. You should focus on selecting a few carefully selected objects of art and decor accessories instead of overcrowding a room. Modern minimalism is characterized by geometric shapes, clean lines, and a limited color palette. The Scandinavian design trend is ideal for creating chic and minimalist interiors because of its mixture of colors, clean lines, and natural materials. Warm neutral colors, such as beige and cream, can create an inviting atmosphere with a minimalist living room furniture layout.
7. Floating Furniture:
In small living rooms, floating furniture can enhance the illusion of space and make them seem more open and spacious. You can create an intentional island by moving the furniture away from the walls and leaving some space between them. Furniture that floats creates the illusion of a larger space by facilitating better traffic flow in the room. Thin legs on slender frames are ideal for this design of furniture.
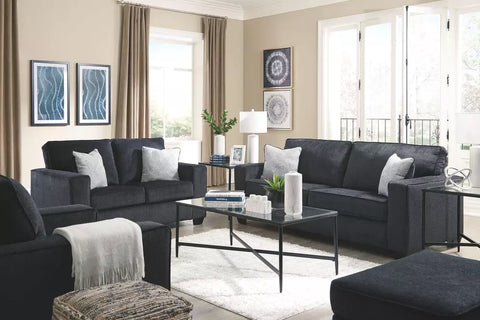
8. Conversational Layout:
Conversational layout involves two individuals sitting opposite each other—often facing each other around a central focal point such as a fireplace. If your gathering is larger, consider incorporating a sofa or corner banquette along with a small chair against the wall. For easy guest rotation, you should use odd numbers of chairs. You can enhance functionality by including side tables or a central coffee table with a shelf. In terms of positioning, ensure that chairs and sofas are oriented towards each other, creating a social space that encourages interaction.
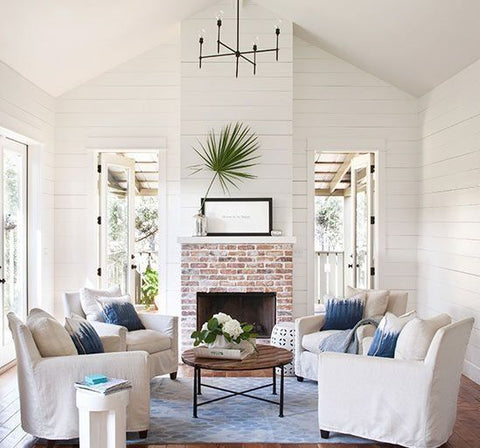
9. 4 Chairs Configuration
The living room can be transformed into a warm sitting area with simple chairs in the living room. You can also create new styles by changing their sequence. Additionally, you can mix and match different patterns, colors, and sizes to create an interesting and inviting arrangement and add side tables next to the chairs.
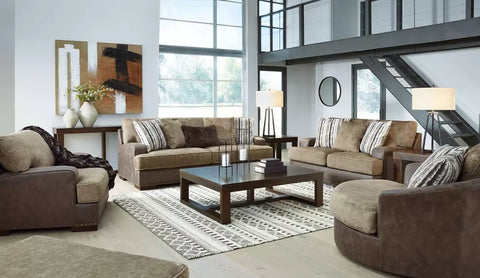
10. Sofa, Loveseat, Chair
For a classic seating arrangement in your living room, you can consider purchasing a sofa and a love seat set. You can opt for a 74-inch sofa and a 50-inch love seat for a small living room. This set may appear small to you, but it is capable of accommodating six people comfortably. This set allows you to make the room appear larger and more spacious by incorporating an island in the middle.
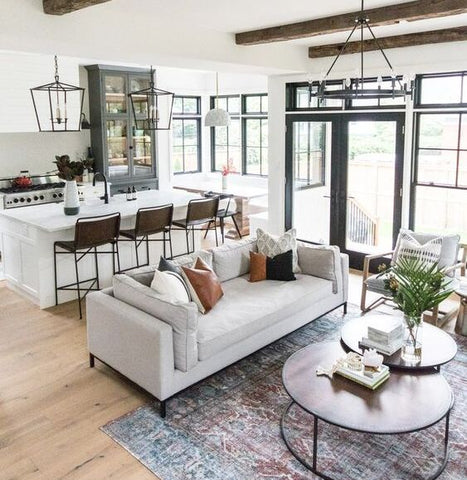
11. A Window Gallery
A French balcony or a spacious window provides excellent lighting for seating. In these locations, ample natural light creates the illusion of a larger area and provides a welcoming atmosphere. Incorporating such a design allows you to maximize naturally brightening sunlight and make your home more comfortable and welcoming.
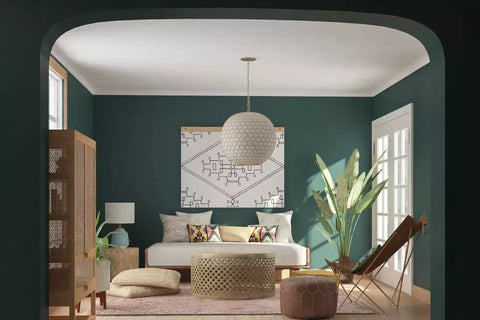
12. Flexible Livingroom Layout
Flexible living room layouts are all about creating a space that can adapt to different activities and fit your preferences. You can play around with modular furniture that can be easily moved and rearranged or use multi-purpose pieces that serve multiple functions. To customize your design, You can add movable shelving, folding furniture, and room dividers.
13. Add Vintage Accents
Vintage-style living rooms often offer a classic and nostalgic atmosphere that reflects the past. This style is characterized by antique or vintage furniture, earth-toned upholstery, vintage accessories, and lighting fixtures. The walls are covered with patterned wallpaper or textured paint, while the floors are covered with wooden flooring and vintage-style carpets. The curtains on the windows should be made of rich fabrics. You can decorate your walls with vintage mirrors and frames.
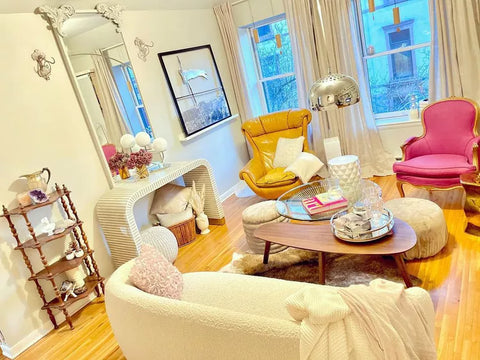
14. Curved Living Rooms
Curved sofas have become a major design trend, but they may not be suitable for every living room. They are better for creating conversation areas than for lounging and watching TV. Placing a curved sofa in the center of a room can create an intriguing layout and luxurious look. The downside is that curved sofas aren't as flexible in furniture arrangement and may create dead space.
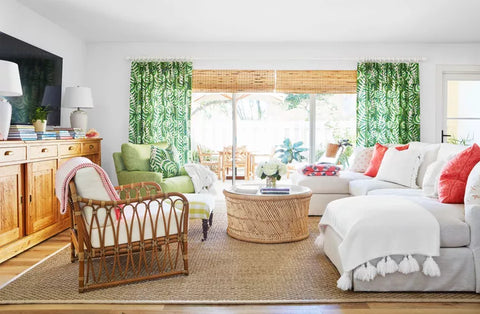
15. Use a Bold Accent Color
Bold colors are crucial in interior design as they bring life and personality to a space. They have the power to create visual impact and evoke emotions. Bold hues make a statement, adding vibrancy and excitement to the room. By carefully selecting and balancing bold colors, you can create a visually stunning and inviting space that truly reflects your unique style and taste.
FAQ About Living Room Layout Ideas
These are the most frequently asked questions about living room layout ideas
How to Arrange the Living Room?
For a beautiful living room design, you must choose your furniture according to the room's size and shape. Rooms that are rectangular or narrow pose a little more challenge. On the other hand, square areas are relatively easy to decorate. The rugs or carpets should be placed first. A focal point is determined when designing a rug, and the rug is positioned accordingly. Following that, the coffee table is placed in a suitable area, followed by the largest sofa and the armchairs and chairs.
How Can I Make My Living Room Attractive?
In order to make the room a charming place, you should pay attention to the harmony of all the accessories in the room. Once you find pieces of furniture that are compatible with each other, it will be easier to make the room more attractive. The accent chairs, rugs, curtains, and interesting wall art can help you achieve a more decorative living room.
How to Design a Living Room Modern?
For a modern look, you should turn to minimalist room layout ideas. Creating islands with as few pieces of furniture as possible and providing an off-wall settlement can contribute to a modern look. A modern style should also have sufficient lighting and plenty of daylight to provide a spacious and airy look.
What is the 60 30 10 Decorating Rule?
In the pursuit of harmony, many people create stifling atmospheres with the same color tones. 60 30 10 is a rule for balancing the theme in a room. The purpose of this rule is to prevent errors so that harmony can be achieved. This rule requires 60% of the room to be in the dominant color, 30% in the second dominant color, and 10% in accent colors.
How do You Give a Classy Look to A Living Room?
To give your living room a classy look, you should focus on a neutral color scheme, high-quality furniture, symmetrical arrangement, statement pieces, rich fabrics, stylish light fixtures, and strategic artwork or mirrors. You should also embrace minimalism, choose refined accessories, and pay attention to small details. By following these tips, you can transform your living room into an elegant and inviting space.
How to Arrange Living Room Furniture?
When you're arranging furniture in your living room, there are a few key steps to follow. First, start by measuring the space and identifying a focal point, such as a fireplace or a TV stand. It's also important to think about balance and symmetry by placing furniture in a way that visually complements the room. When selecting furniture, make sure it fits the scale and proportion of the room so it doesn't overwhelm or underwhelm the space.
Image sources; southernliving.com, homesandgardens.com, evolveindia.com, architecturaldigest.com, veranda.com, thespruce.com,pinterest.com

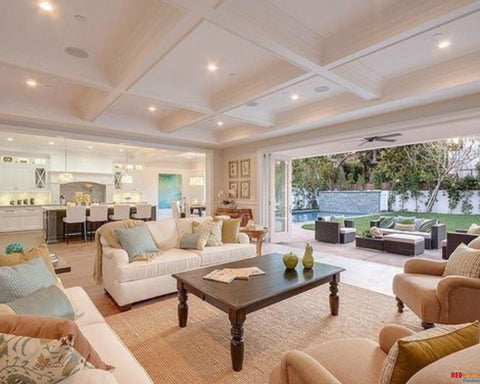
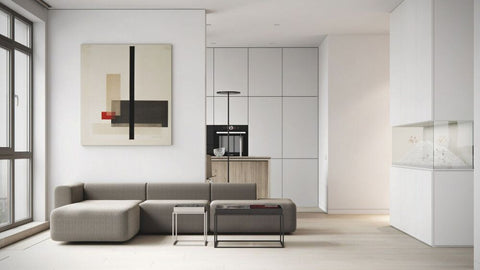
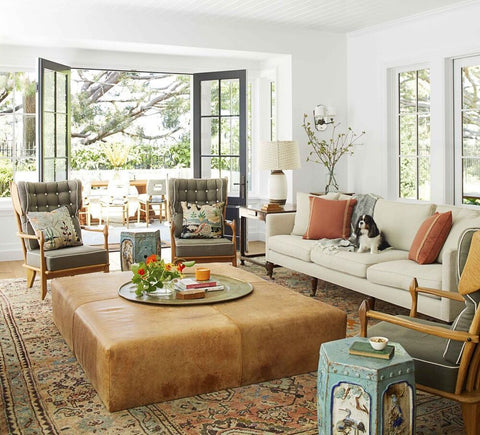





























































 STAY CONNECTED WITH OUR EMAIL UPDATES
STAY CONNECTED WITH OUR EMAIL UPDATES